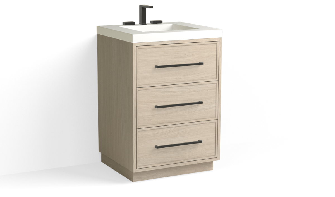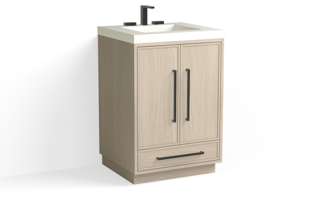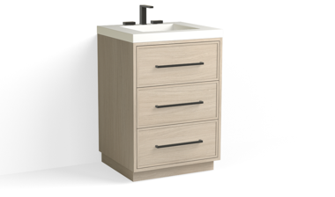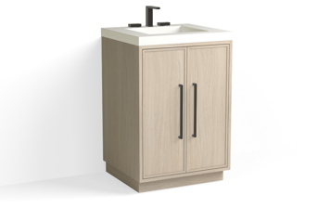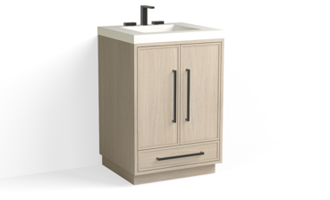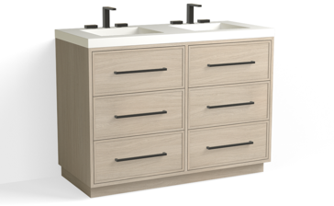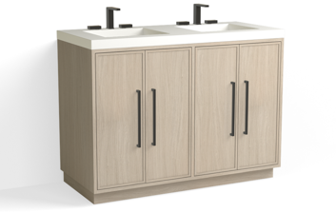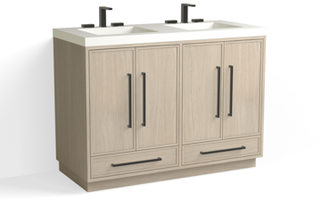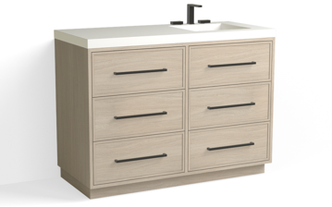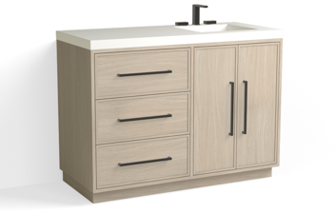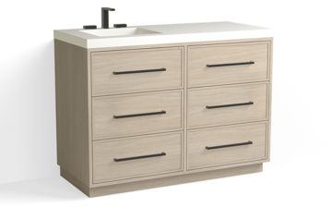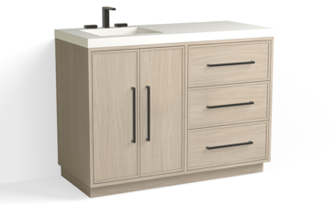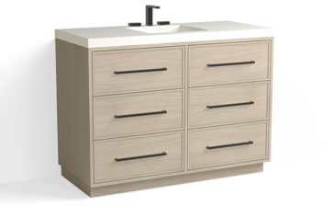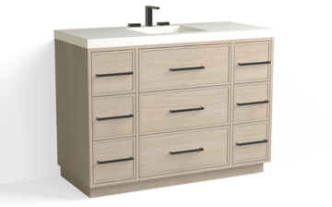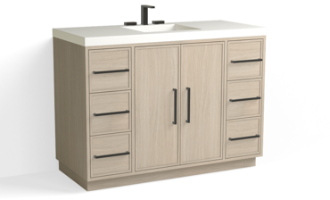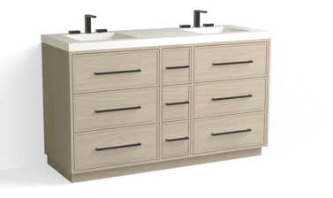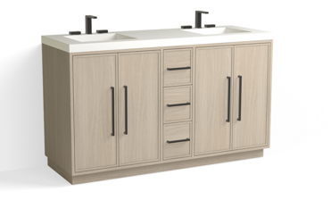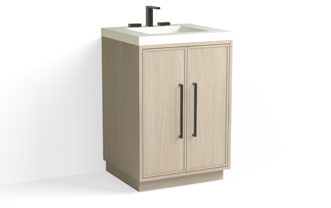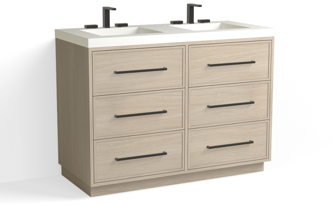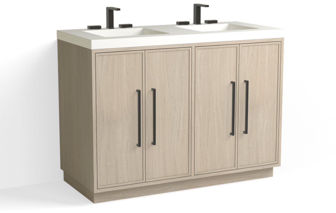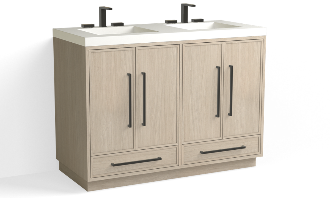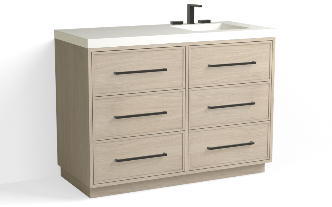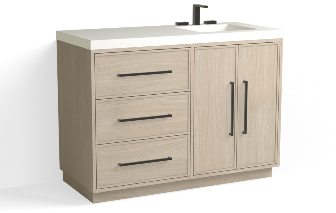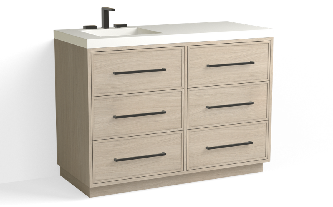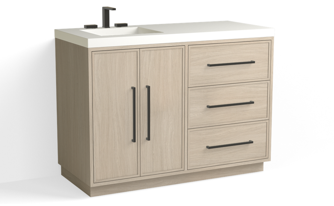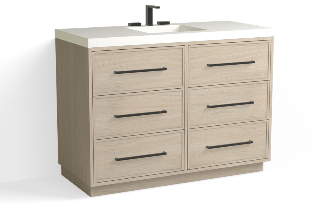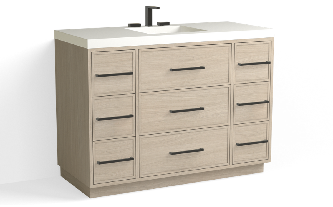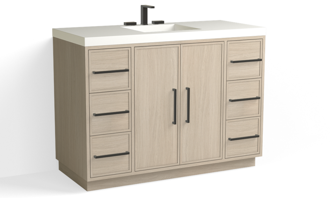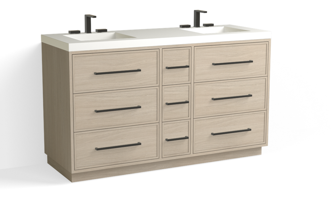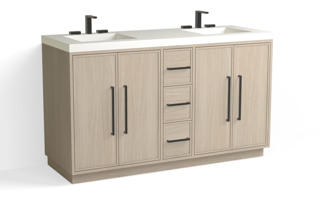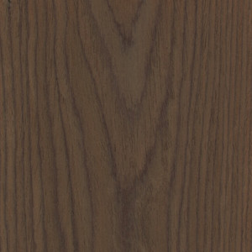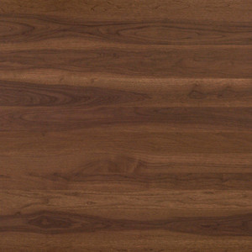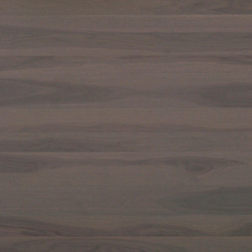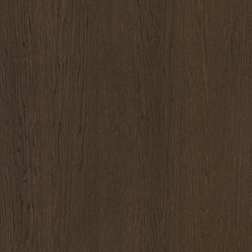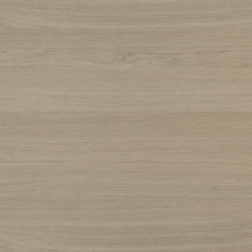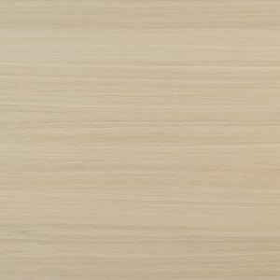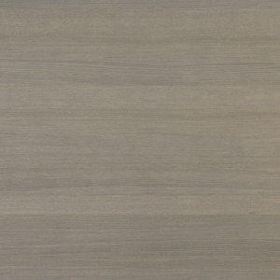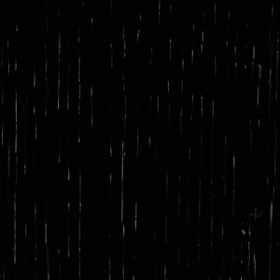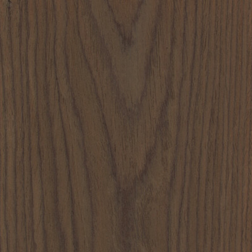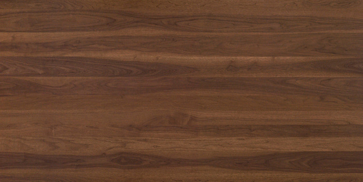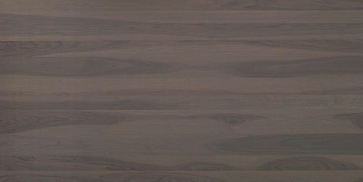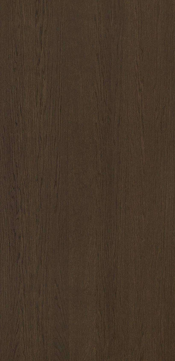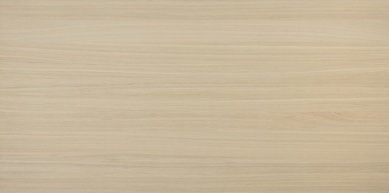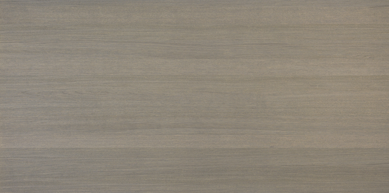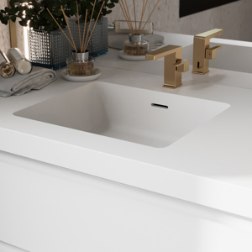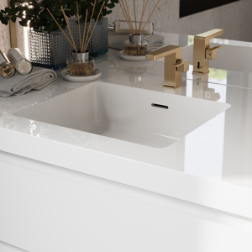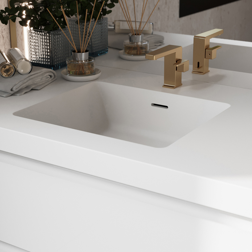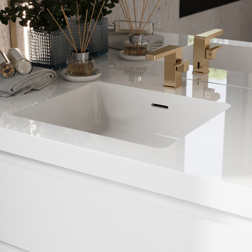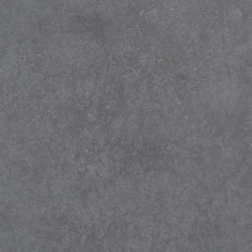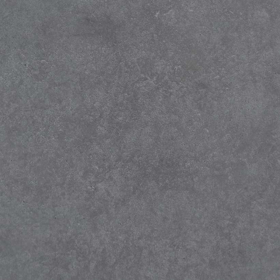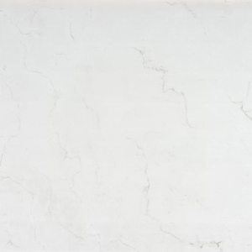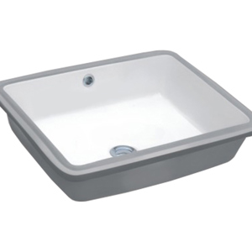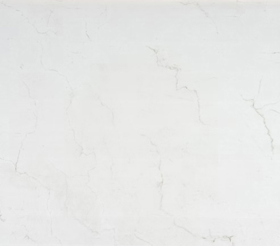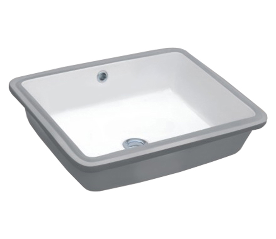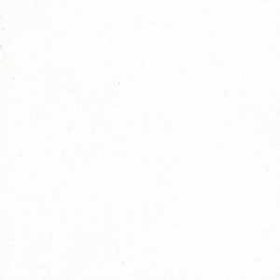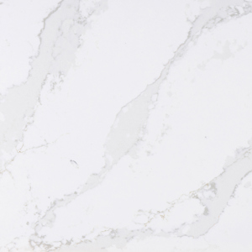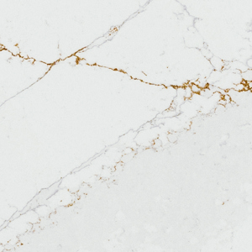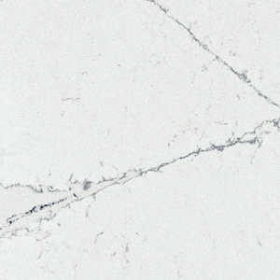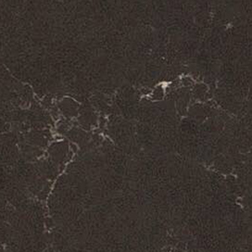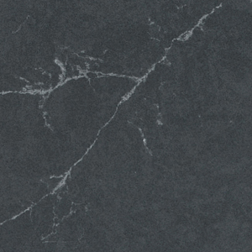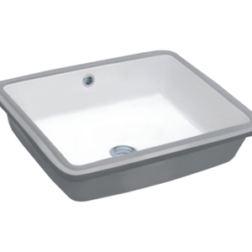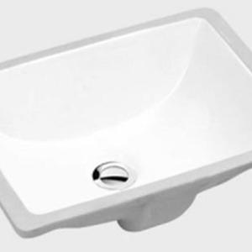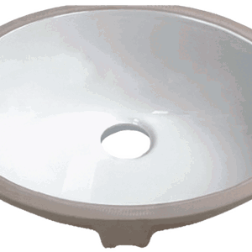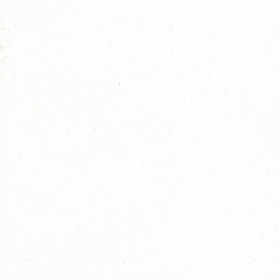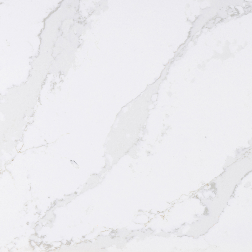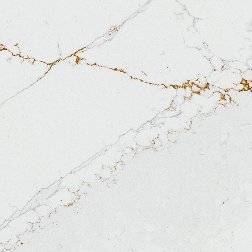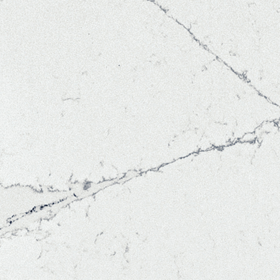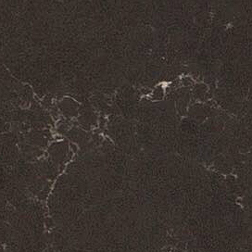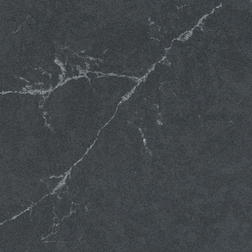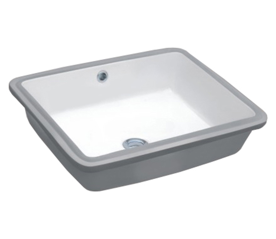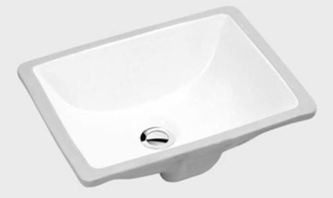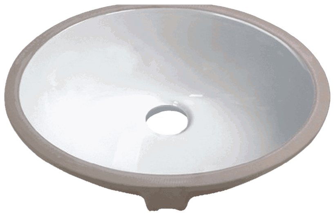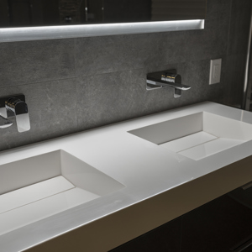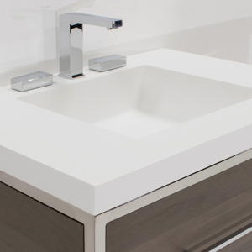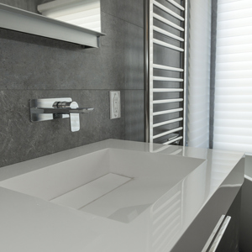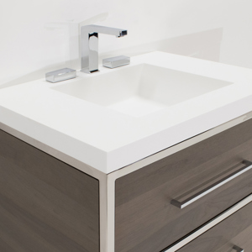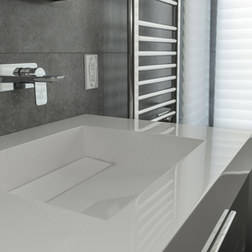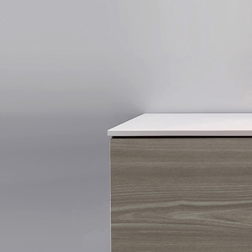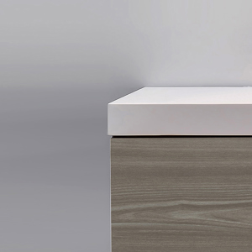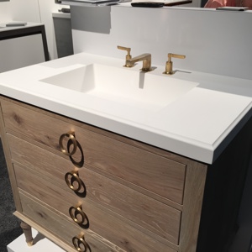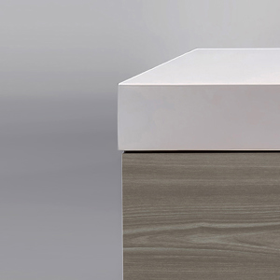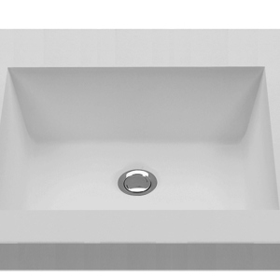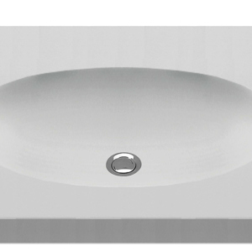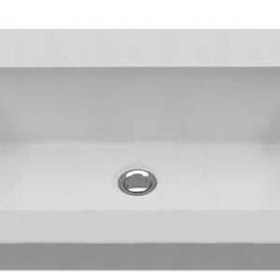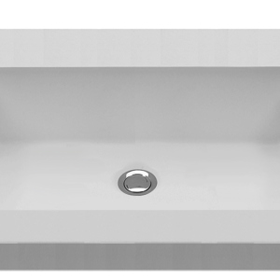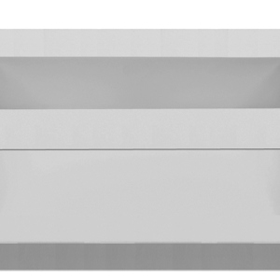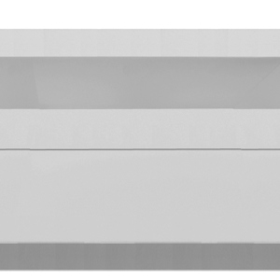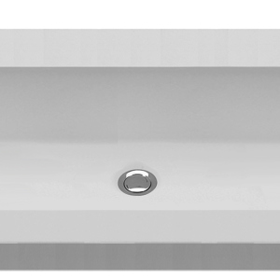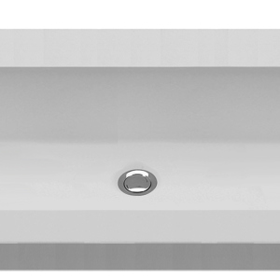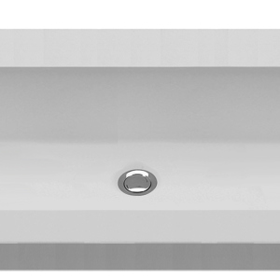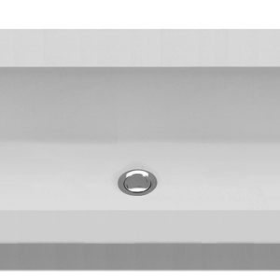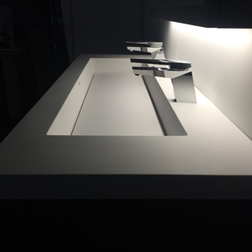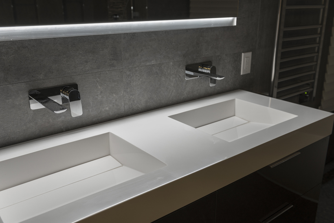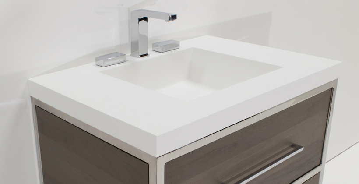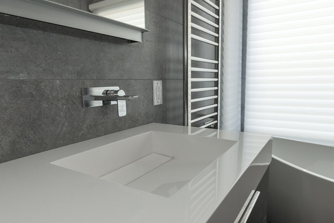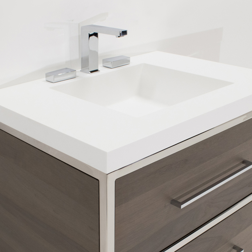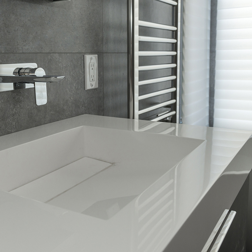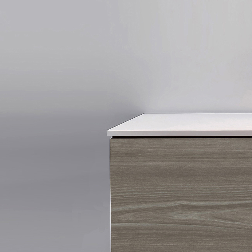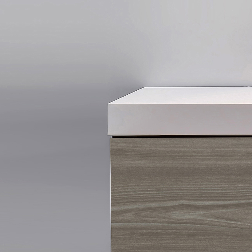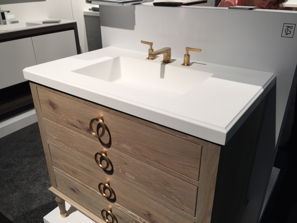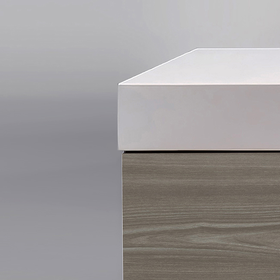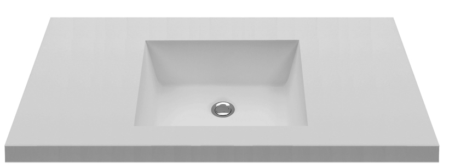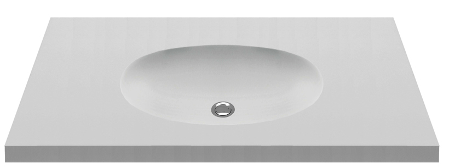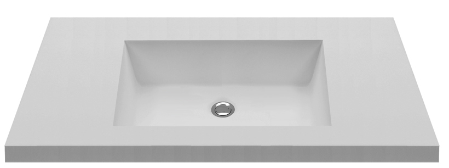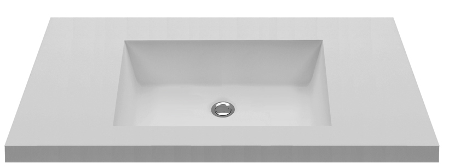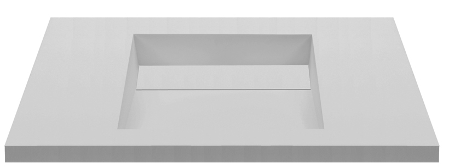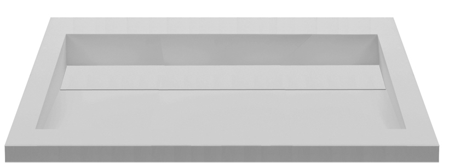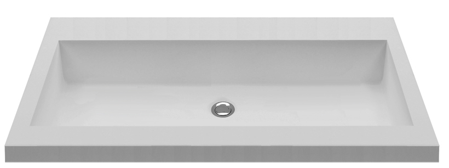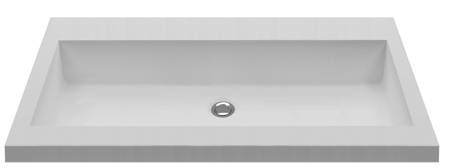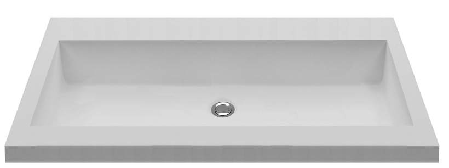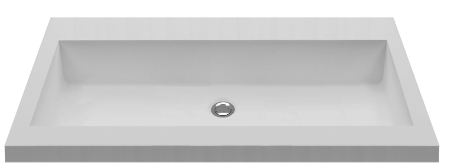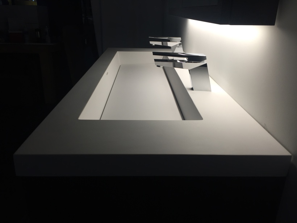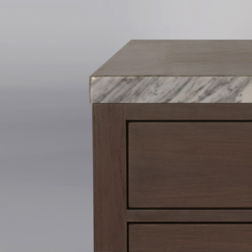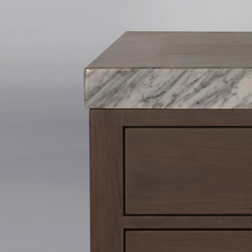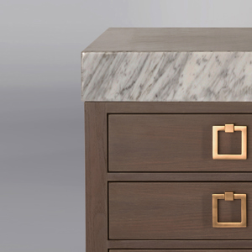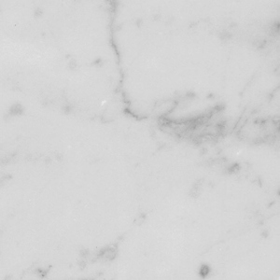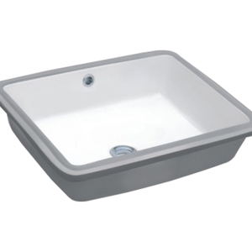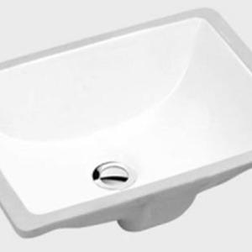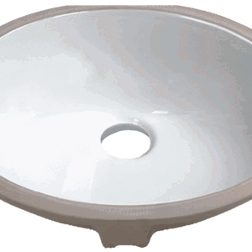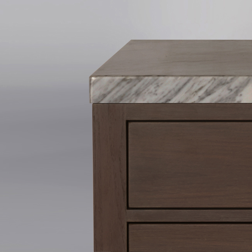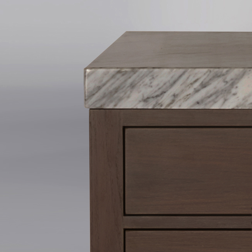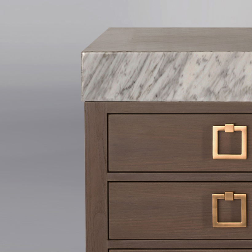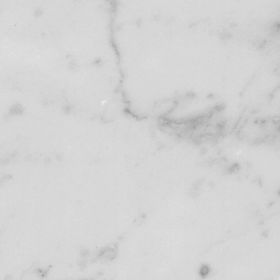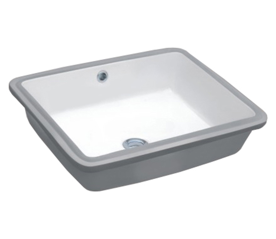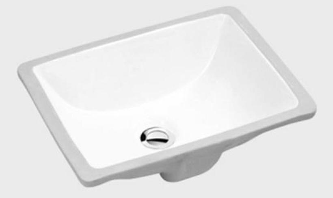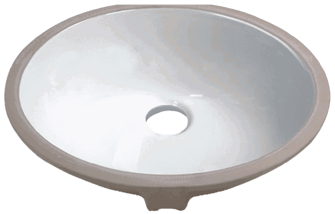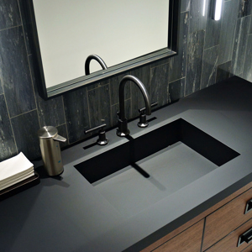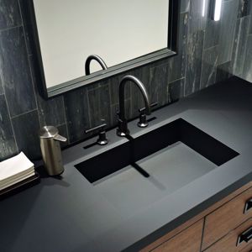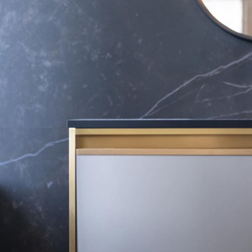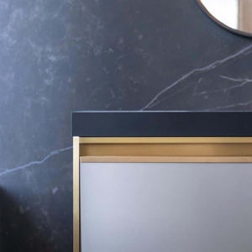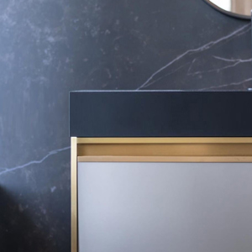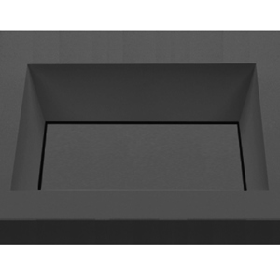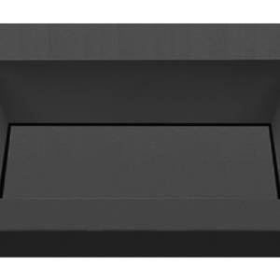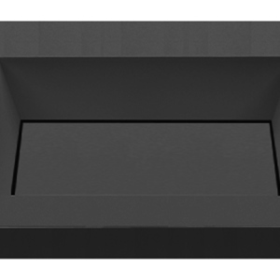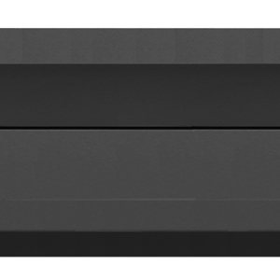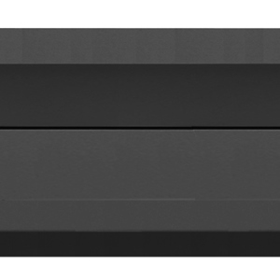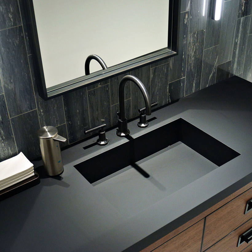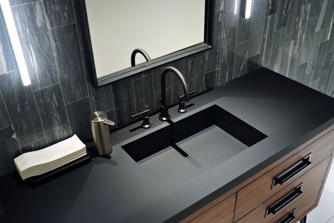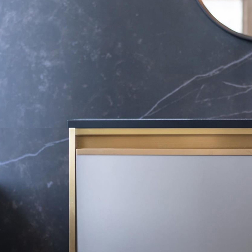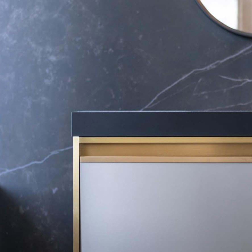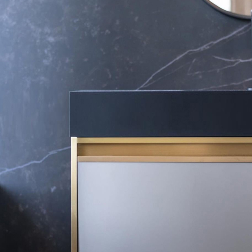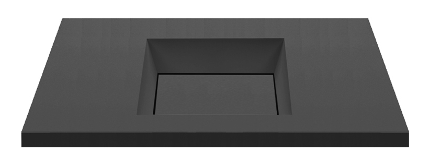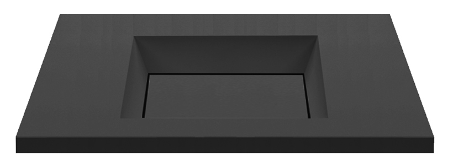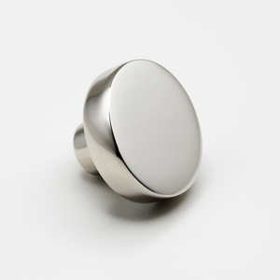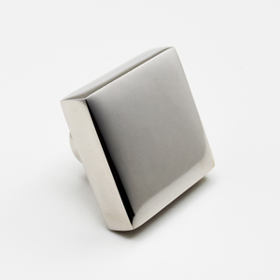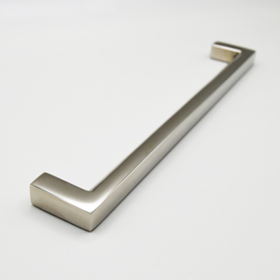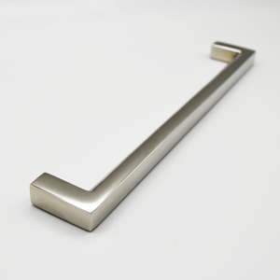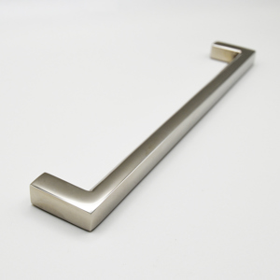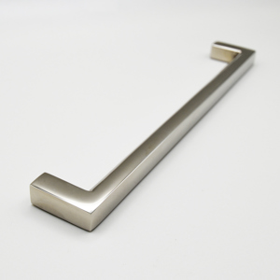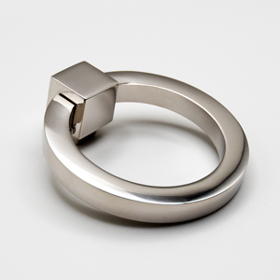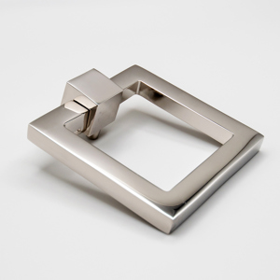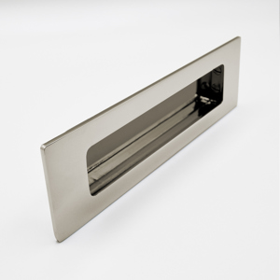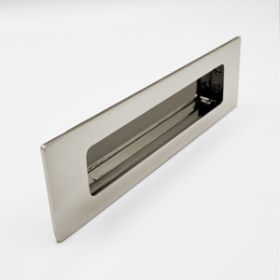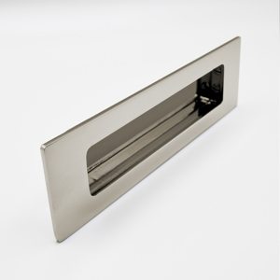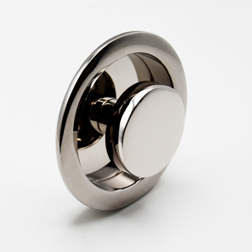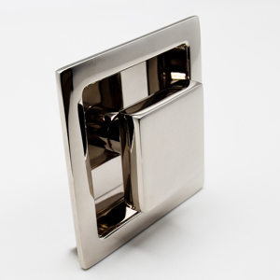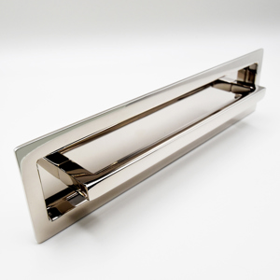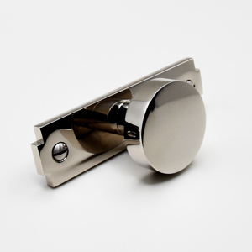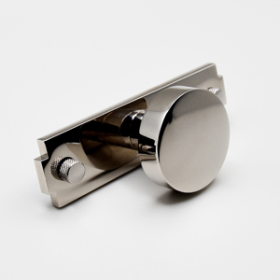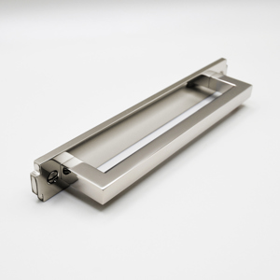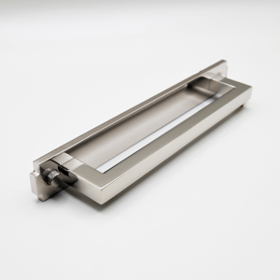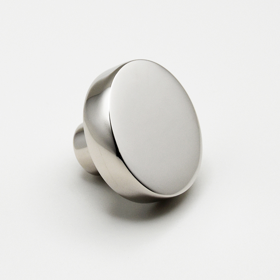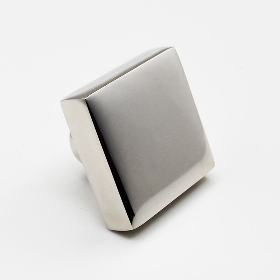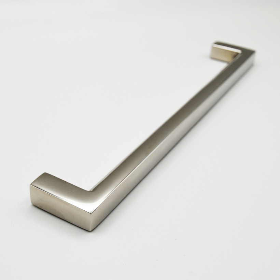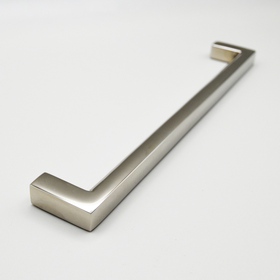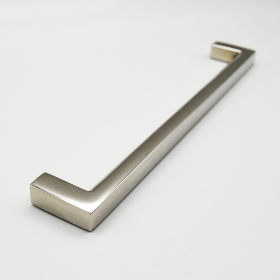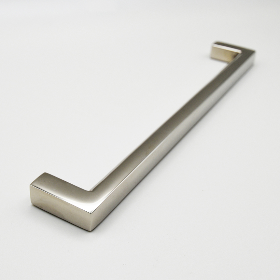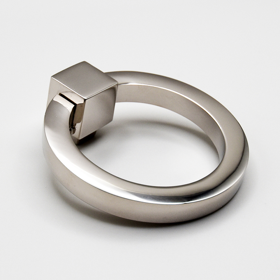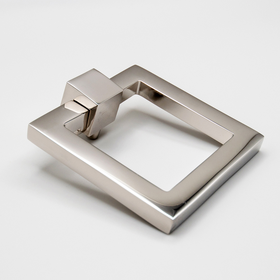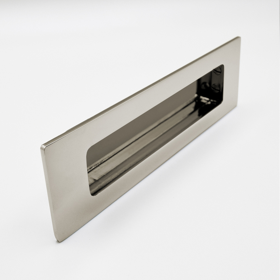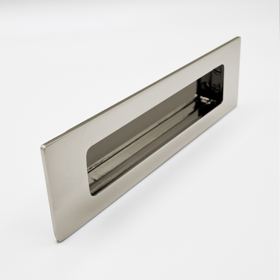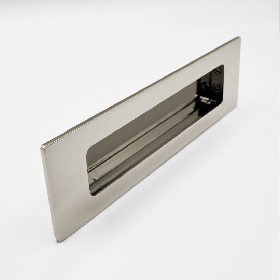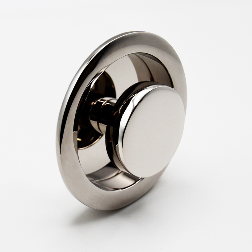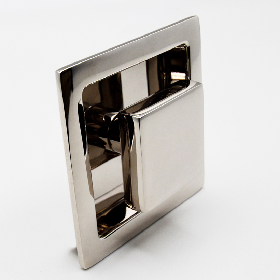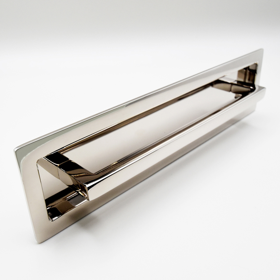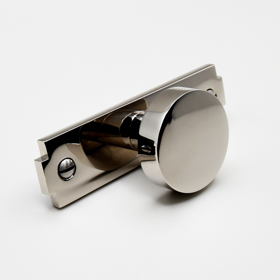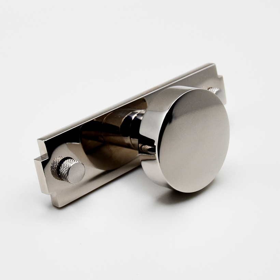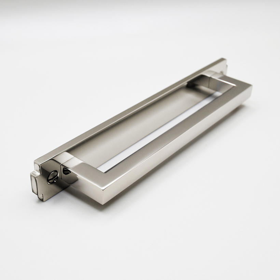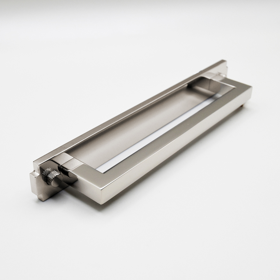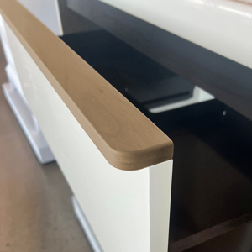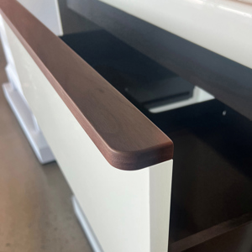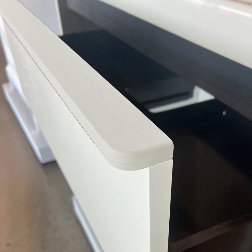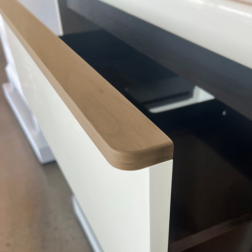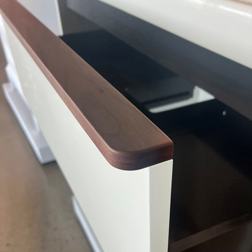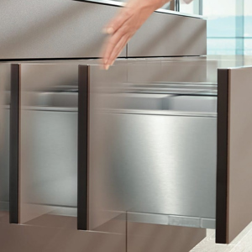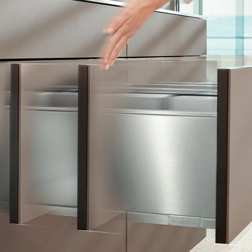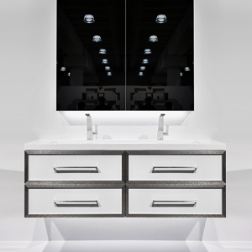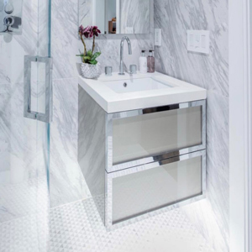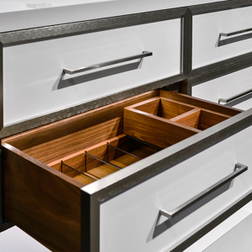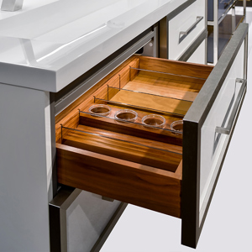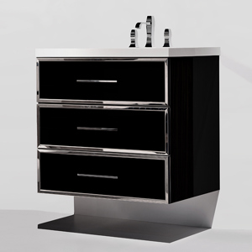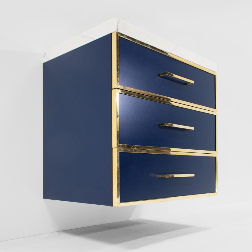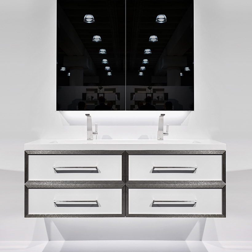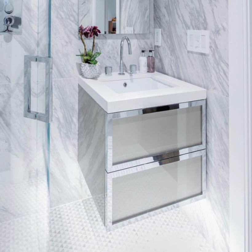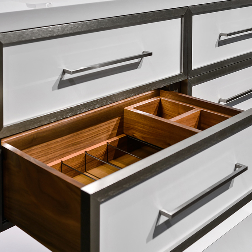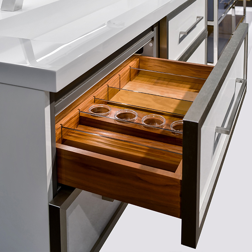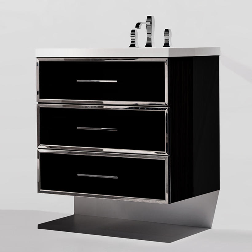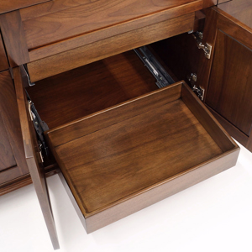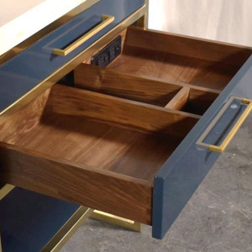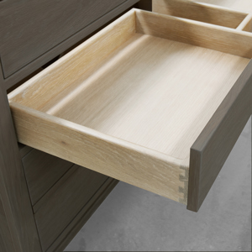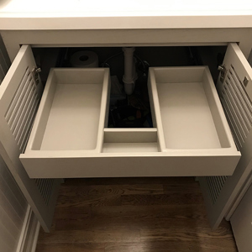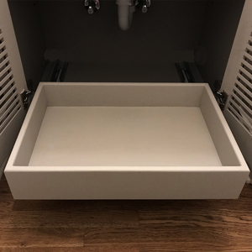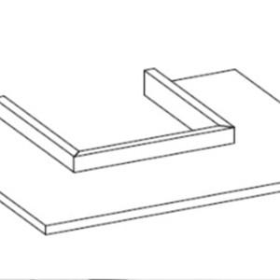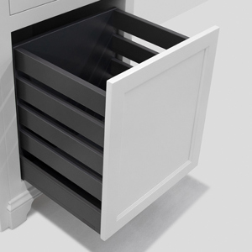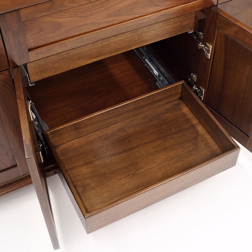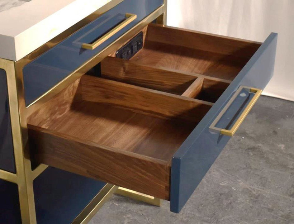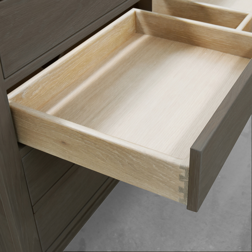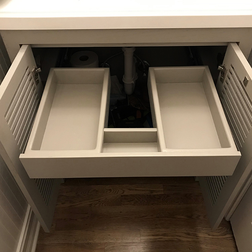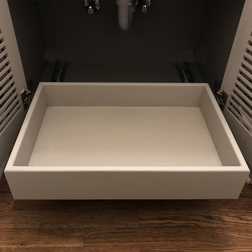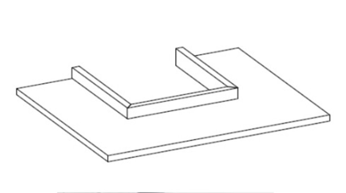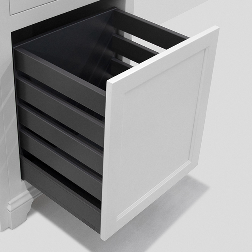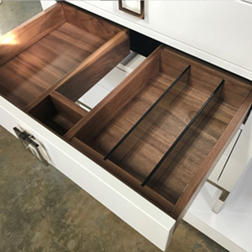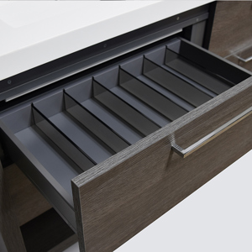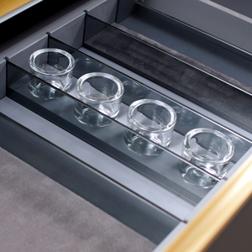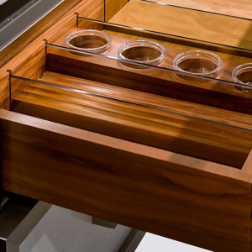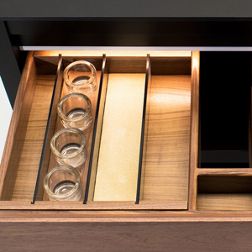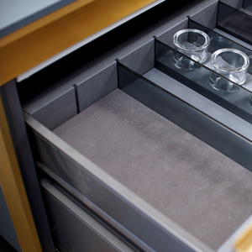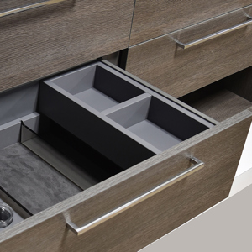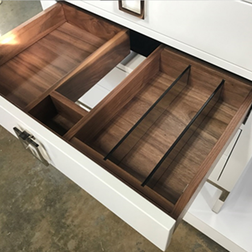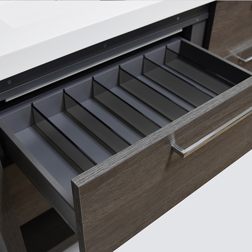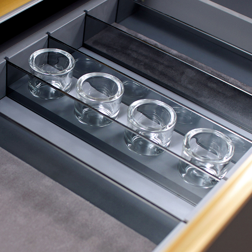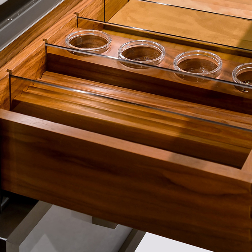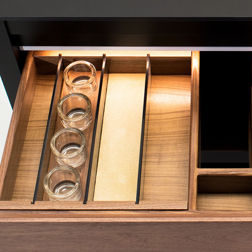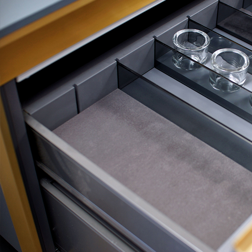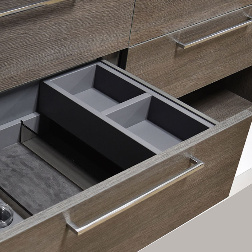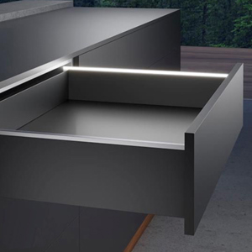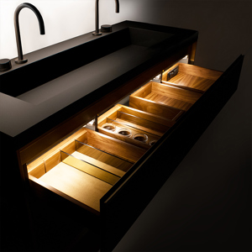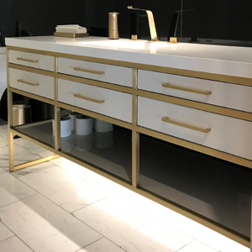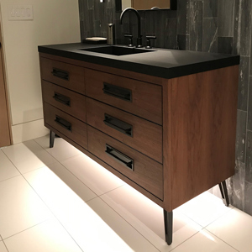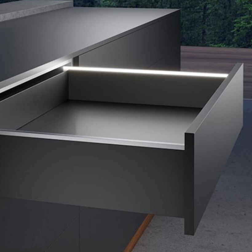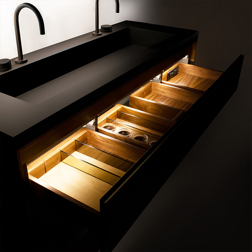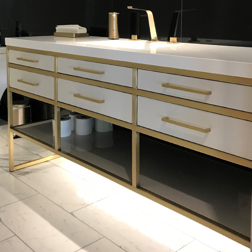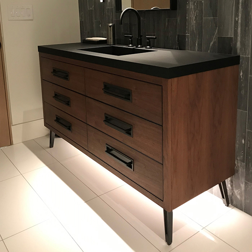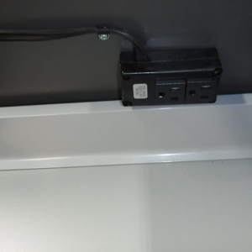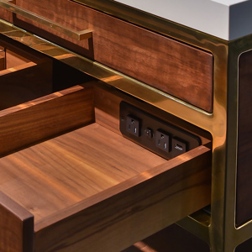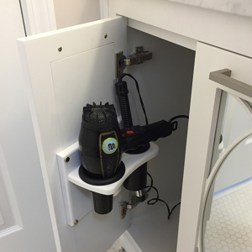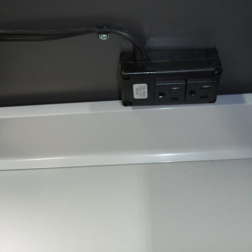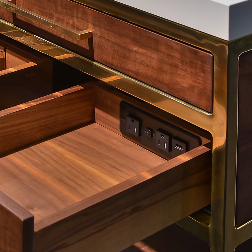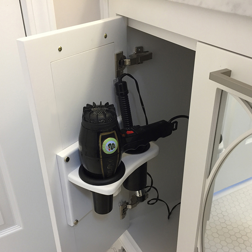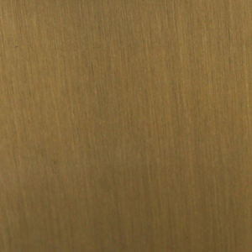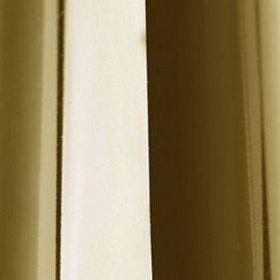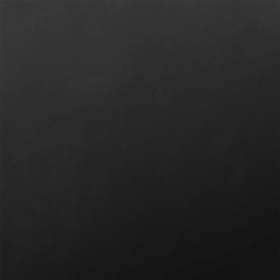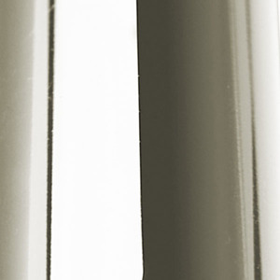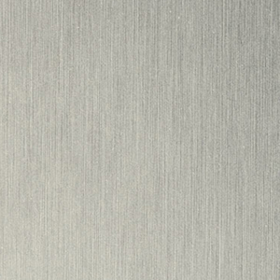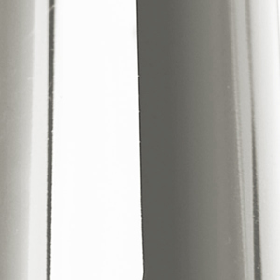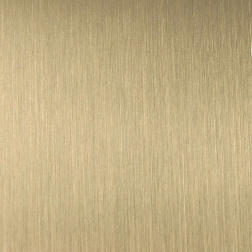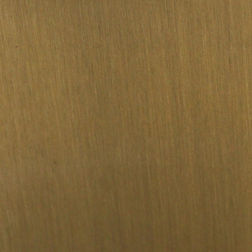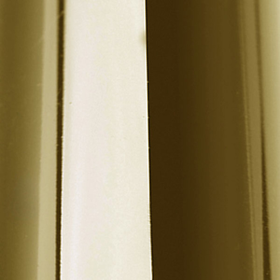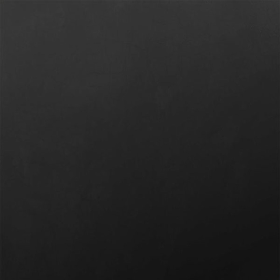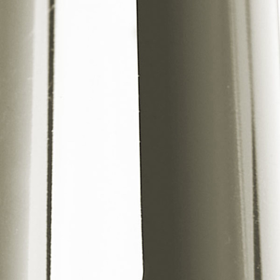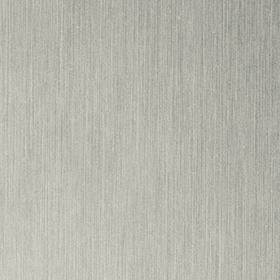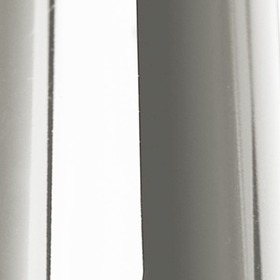Mineralstone
Mineralstone is a new and elegant countersink option that is comprised of calcium carbonate powder sourced from the Italian Dolomite Mountains and blended with a recycled PET-based resin, making them extremely durable, environmentally friendly, and unique.
White Matte
Mineralstone is an elegant countersink option that is comprised of calcium carbonate sourced from the Italian Dolomite Mountains. The mineral is blended with a recycled PET-based resin, making it extremely durable, environmentally friendly, and unique. Mineralstone also features a virucidal gelcoat that will not yellow or thermal shock.
Learn more on our Blog
White Gloss
Mineralstone is an elegant countersink option that is comprised of calcium carbonate sourced from the Italian Dolomite Mountains. The mineral is blended with a recycled PET-based resin, making it extremely durable, environmentally friendly, and unique. Mineralstone also features a virucidal gelcoat that will not yellow or thermal shock.
Learn more on our Blog.
Fireclay
Handmade in Italy, our new Fireclay countersinks are state of the art. This material quality is impeccable, extremely durable and perfect for bathroom environments. Available in standard 2" thickness and in several colors, our new Fireclay creates an elegant look that is perfect for any style of bath.
White Gloss
Bright and brilliantly white, the white gloss Fireclay countersink offers a timeless look that will elevate any space.
Handmade in Italy, our new Fireclay countersinks are a state of the art option made from impeccable quality materials to offer an extremely durable product that is perfect for bathroom environments. Available in a standard 2" profile and several unique colors, Fireclay creates an elegant look that is perfect for any style of bath.
Matte Black
The matte black Fireclay is a versatile finish that can create a dramatic statement for any daring bath or something more refined with its dark and sleek elegance.
Handmade in Italy, our new Fireclay countersinks are a state of the art option made from impeccable quality materials to offer an extremely durable product that is perfect for bathroom environments. Available in a standard 2" profile and several unique colors, Fireclay creates an elegant look that is perfect for any style of bath.
Caliza Concreto
Uniquely textured, Caliza Concreto recalls the memory of old world beauty with its timeless style and warm, rustic charm.
Handmade in Italy, our new Fireclay countersinks are a state of the art option made from impeccable quality materials to offer an extremely durable product that is perfect for bathroom environments. Available in a standard 2" profile and several unique colors, Fireclay creates an elegant look that is perfect for any style of bath.
Caliza Concreto Fireclay is made with ceramic pigments applied to already glazed Fireclay products, ensuring the preservation of the fundamental characteristics of our products. With our attention to detail and quality, we offer textures that stand out for their beauty and durability. This manufacturing process ensures that ceramic products retain all their intrinsic qualities, such as strength and long-term durability.
Cleaning: We recommend using soft, non-abrasive microfiber cloths. Always dry surfaces after use to prevent unsightly lime stains caused by water. Avoid using abrasive sponges or hard brushes. Additionally, it is essential to carefully read the instructions of the detergent used and adhere to the recommended soaking times. Regular washing with bleach and hot water helps remove lime stains and sanitize the sanitary ware.
Basalt Concreto
Basalt Concerto strikes a bold and industrial look with its deep grey coloring and subtle texture.
Handmade in Italy, our new Fireclay countersinks are a state of the art option made from impeccable quality materials to offer an extremely durable product that is perfect for bathroom environments. Available in a standard 2" profile and several unique colors, Fireclay creates an elegant look that is perfect for any style of bath.
Basalt Concreto Fireclay is made with ceramic pigments applied to already glazed Fireclay products, ensuring the preservation of the fundamental characteristics of our products. With our attention to detail and quality, we offer textures that stand out for their beauty and durability. This manufacturing process ensures that ceramic products retain all their intrinsic qualities, such as strength and long-term durability.
Cleaning: We recommend using soft, non-abrasive microfiber cloths. Always dry surfaces after use to prevent unsightly lime stains caused by water. Avoid using abrasive sponges or hard brushes. Additionally, it is essential to carefully read the instructions of the detergent used and adhere to the recommended soaking times. Regular washing with bleach and hot water helps remove lime stains and sanitize the sanitary ware.
Stocked Quartz
Quartz countertops are a low-maintenance option, perfect for any busy bathroom. Made from the strongest natural mineral found on earth and mixed with resin, they're nonporous, stain-resistant and easy to clean. You'll never have to seal, condition or polish a quartz countertop.
Marmo
Marmo features subtle and delicate veins on an ivory white background.
Quartz countertops are a low-maintenance option, perfect for any busy bathroom. Made from the strongest natural mineral found on earth and mixed with resin, they're nonporous, stain-resistant and easy to clean. You'll never have to seal, condition or polish a quartz countertop.
ROXY Undermount Sink
- 17 1/4" x 13 1/8" - cutout is 16 5/8" x 12 5/8"
- ROXY comes pre-attached on stock quartz countertops
Custom Quartz
Quartz countertops are a low-maintenance option, perfect for any busy bathroom. Made from the strongest natural mineral found on earth and mixed with resin, they're nonporous, stain-resistant and easy to clean. You'll never have to seal, condition or polish a quartz countertop.
Pure White
Pure White is a classic white that brings class and sophistication to any space.
Quartz countertops are a low-maintenance option, perfect for any busy bathroom. Made from the strongest natural mineral found on earth and mixed with resin, they're nonporous, stain-resistant and easy to clean. You'll never have to seal, condition or polish a quartz countertop.
Calacatta Gold
Our Calacatta Gold Quartz features a white background with wide grey highlights that are interspersed with unexpected golden glints. Our Calacatta Gold Quartz, distinguished appearance, pays homage to a marble which has been held in high esteem since ancient times.
Quartz countertops are a low-maintenance option, perfect for any busy bathroom. Made from the strongest natural mineral found on earth and mixed with resin, they're nonporous, stain-resistant and easy to clean. You'll never have to seal, condition or polish a quartz countertop.
Caloro
With elegant gold veining, Caloro is a classic quartz that is as bold as it is beautiful.
Quartz countertops are a low-maintenance option, perfect for any busy bathroom. Made from the strongest natural mineral found on earth and mixed with resin, they're nonporous, stain-resistant and easy to clean. You'll never have to seal, condition or polish a quartz countertop.
Venato
Venato quartz utilizes bold and dark veining against soft grey details to create a classic look that will never go out of style.
Quartz countertops are a low-maintenance option, perfect for any busy bathroom. Made from the strongest natural mineral found on earth and mixed with resin, they're nonporous, stain-resistant and easy to clean. You'll never have to seal, condition or polish a quartz countertop.
Pietra
Pietra is a beautiful grey-brown quartz with an intense and sober tone that contrasts wonderfully in bright spaces, creating a dramatic look.
Quartz countertops are a low-maintenance option, perfect for any busy bathroom. Made from the strongest natural mineral found on earth and mixed with resin, they're nonporous, stain-resistant and easy to clean. You'll never have to seal, condition or polish a quartz countertop.
Marino
Marino has a deep blue-grey color with mesmerizing grey veining that add depth and movement to the countertop.
Quartz countertops are a low-maintenance option, perfect for any busy bathroom. Made from the strongest natural mineral found on earth and mixed with resin, they're nonporous, stain-resistant and easy to clean. You'll never have to seal, condition or polish a quartz countertop.
ROXY Undermount Sink
- 17 1/4" x 13 1/8" - cutout is 16 5/8" x 12 5/8"
- Fully compatible with:
- 105 Kaelyn
- 200 Series
- 405 Avalon
- 410 Tempo
- 433 Turino
- 434 Touro
- 470 Verso Tall
- 490 Sydney
- 491 Melbourne
- 506/507 Zoe
- 522 Liam
- 524 Logan
- 526 Lucas
- 527 Piper
- 510 Sophia
- 605 Paxton
- 610 Winston
- 615 Alton
- 620 Avant
- 621 Avento
- Requires a 2.0 minimum edge:
- 106 Lylah
- 406 Riva
- 415 Angolo
- 420 Revo
- 430 Fresco
- 435 Brianna
- 436 Corrado
- 480 Verso Short
- 505 Josie
Installation Instructions
BELLE Undermount Sink
- 13" x 10" - cutout is 12 3/8" x 9 3/8"
- For Compact Depth 18"D vanities
- Fully compatible with:
- 105 Kaelyn
- 200 Series
- 405 Avalon
- 410 Tempo
- 433 Turino
- 434 Touro
- 470 Verso Tall
- 490 Sydney
- 491 Melbourne
- 506/507 Zoe
- 522 Liam
- 524 Logan
- 526 Lucas
- 527 Piper
- 510 Sophia
- 605 Paxton
- 610 Winston
- 615 Alton
- 620 Avant
- 621 Avento
- Requires a 2.0 minimum edge:
- 106 Lylah
- 406 Riva
- 415 Angolo
- 420 Revo
- 430 Fresco
- 435 Brianna
- 436 Corrado
- 480 Verso Short
- 505 Josie
Installation Instructions
LOTUS Undermount Sink
- 17 1-2" x 14 1/4"
- Not compatible with 400/600 series vanities with a functional drawer under the sink
- Bowl cut is 16 3/4" x 13 1/2" to be compatible with K2210
Guildstone
Guildstone is made to order just like our furniture. Every piece can be custom-made to fit any of our products. Choose from multiple finishes, edge details, and sink shapes to create the perfect countersink for your application.
What is Guildstone?
Guildstone is made to order just like our furniture. Every piece can be custom-made to fit any of our products. Choose from multiple finishes, edge details, and sink shapes to create the perfect countersink for your application.
Guildstone is a solid surface material made from ground natural materials, 60% organic in fact. No coatings to later discolor, extremely durable, easy to clean and non-porous, Guildstone is the perfect choice for any home.
Guildstone is available in both matte and gloss finishes. To achieve our pristine matte finish, we sand our fabricated tops by hand. This allows us to be sure that the entire surface that could ever be seen or touched will be consistent to areas around it. This provides a soft touch, and little-to-no reflectivity, making it a great accent to all types of cabinet finishes.
To clean your Gloss Finish Guildstone countersink:
- Use common household, non-abrasive cleaners or mild soapy water
- Remove dust or dry dirt with a damp soft cloth
- Do not use harsh chemicals or sharp objects that might scratch the surface
To clean your Matte Finish Guildstone countersink:
- Use common household, non-abrasive cleaners or mild soapy water
- Remove dust or dry dirth with a damp soft cloth
- Do not use abrasive, gritty, or harsh chemical cleaners and avoid sharp objects that might scratch the surface
Care and Cleaning - Matte Guildstone
Guildstone has been designed and engineered to resist scratches and stains when used properly. Its hard, non-porous surface prevents dirt from accumulating and resists stains better than other materials.
With normal use, Guildstone will retain its beautiful look with only a minimal amount of care and cleaning.
To keep your Matte Guildstone countersink looking elegant and beautiful, follow these steps:
- Use common household, non-abrasive cleaners or mild soapy water
- Remove dust or dry dirt with a damp soft cloth
- Do not use harsh chemicals or sharp objects that might scratch the surface
Care and Cleaning - Gloss Guildstone
Guildstone has been designed and engineered to resist scratches and stains when used properly. Its hard, non-porous surface prevents dirt from accumulating and resists stains better than other materials.
With normal use, Guildstone will retain its beautiful look with only a minimal amount of care and cleaning.
To keep your Matte Guildstone countersink looking elegant and beautiful, follow these steps:
- Use common household, non-abrasive cleaners or mild soapy water
- Remove dust or dry dirth with a damp soft cloth
- Do not use abrasive, gritty, or harsh chemical cleaners and avoid sharp objects that might scratch the surface
White Matte
Guildstone is a solid surface material made from ground natural materials, 60% organic in fact. It is very durable, easy to clean and non-porous. To achieve our pristine matte finish, we sand these countersinks by hand. This provides a soft touch, and little-to-no reflectivity, making it a great accent to all types of cabinet finishes.
Care and maintenance
- Clean with a magic eraser, clorox wipes or soap and water
- Light scratches can be removed with 180 grit sandpaper
White Gloss
Our gloss finish is polished by hand to a perfect finish. We don't use any top coat material which is likely to yellow over time. Because Guildstone is solid throughout, it can be polished over and over again making it the ultimate material for bathroom countertops.
Guildstone 0.5 edge
Thin is in! Guildstone with our 0.5 edge thickness is a great choice for a clean, minimal look. While not available on all designs, the 0.5 edge is quickly becoming one of our most popular countersink selections.
Guildstone 2.0 edge
Our most popular countertop, Guildstone 2.0 has a 2" thick edge profile and is compatible with every design we offer. Guildstone 2.0 is available in White Matte and White Gloss.
Guildstone 2OG edge
Guildstone 2OG has subtle ogee edge detail to give a more transitional look. We recommend you use a 1/2" Overhang when specifying a 2OG countersink. Guildstone 2OG is available in White Matte and White Gloss.
Guildstone 4.0 edge
Guildstone 4.0 is our tallest standard edge thickness for Guildstone. Its a great solution for those looking for a heavy block-type countersink. It also works really well as a floating countersink when paired with our CARARM Carrier Arm option although you will see the overflow if you crouch down eye-level with the countertop.
GSR-1 Sink
GSR1 sink is our standard sink shape for guildstone. At 15 1/2" wide it fits well in small countertops while providing adequate counterspace.
- 15 1/2" x 14" x 4 3/4"
- Standard Slot overflow in the front
- Minimum countertop width is 21"
- Minimum countertop depth is 21 1/4" leaving 3" for deck mount faucets
GSO-1 Sink
GSO1 sink is our standard oval sink shape for guildstone. Its symmetric design with centered drain adds a softer touch to our guildstone countersink.
- 20" x 14" x 5"
- Standard round overflow in the front
- Minimum countertop width is 24"
- Minimum countertop depth is 20.5" leaving 3" for deck mount faucets
GSR-2 Sink
GSR2 sink is our premium rectangle sink shape for guildstone. At 20 1/4" wide its large enough for most master bathroom applications.
- 20 1/4" x 12 1/2" x 4 3/4"
- Standard Slot overflow in the front
- Minimum countertop width is 26"
- Minimum countertop depth is 19.75" leaving 3" for deck mount faucets
- Works on 18"D with wall mount faucet
GSR-3 Sink
GSR3 sink is our standard sink shape for 18" compact depth guildstone applications. At 10 1/4" deep it fits perfectly in an 18" deep countertop.
- 15 1/8" x 10 1/4" x 4 3/4"
- Designed for COM compact depth 18" countersinks
- Standard Slot overflow in the front
- Minimum countertop width is 21"
- Minimum countertop depth is 18 1/8" leaving 4" for deck mount faucets
- Minimum countertop depth is 15 7/8" for wall mount faucet applications
RAMP24 Sink
RAMP24 sink is our includes a sloped ramp style sink bottom and drain cover that covers a 4" collection area at the back. Its a more contemporary design with a hidden drain. Drain cover removes easily for cleaning.
- 18 7/8" x 14 5/8" x 5"
- Standard Slot overflow in the front
- Minimum countertop width is 24"
- Minimum countertop depth is 21 5/8" leaving 3" for deck mount faucets
RAMP40 Sink
RAMP40 sink is our larger ramp style sink. Like the smaller RAMP24, RAMP40 includes a hidden drain and drain cover at the back of the sink. At 34" wide it works well as a large sink or can also be drilled with 2 faucet hole sets for a compact double application.
- 34" x 14 1/8" x 4 1/2"
- Includes removable draincover
- Single drain - Use 01/05/06 vanity configurations
- Standard Slot overflow in the front
- Minimum countertop width is 40"
- Minimum countertop depth is 21 5/8"
TROUGH48 Sink
TROUGH48 sink is our smallest trough style sink shape for guildstone. At 40" wide, it can be used in single or double faucet applications.
- 40" x 12 3/4" x 4 5/8"
- Standard Slot overflow in the front
- Single drain in the center - Use 05/06 vanity configurations
- Minimum countertop width is 48"
- Minimum countertop depth is 19 1/2" leaving 3" for deck mount faucets
- Multiple Faucet Placement - Please specify hole locations
- Faucet code for (2) single hole faucets is 2x1
- Faucet code for (2) widespread faucets is 2x3
- Custom hole drilling is available
TROUGH54 Sink
TROUGH54 sink is our most popular trough style sink shape for guildstone as it provides adequate counterspace on a 60" vanity. At 46 1/2" wide, it can be used in single or double faucet applications.
- 46 1/2" x 12 3/4" x 4 5/8"
- Standard Slot overflow in the front
- Single drain in the center - Use 05/06 vanity configurations
- Minimum countertop width is 54"
- Minimum countertop depth is 19 1/2" leaving 3" for deck mount faucets
- Multiple Faucet Placement - Please specify hole locations
- Faucet code for (2) single hole faucets is 2x1
- Faucet code for (2) widespread faucets is 2x3
- Custom hole drilling is available
TROUGH60 Sink
TROUGH60 sink is a popular trough style sink shape for guildstone. At 52 1/2" wide, it can be used in single or double faucet applications.
- 52 1/2" x 12 3/4" x 4 5/8"
- Standard Slot overflow in the front
- Single drain in the center - Use 05/06 vanity configurations
- Minimum countertop width is 60"
- Minimum countertop depth is 19 1/2" leaving 3" for deck mount faucets
- Multiple Faucet Placement - Please specify hole locations
- Faucet code for (2) single hole faucets is 2x1
- Faucet code for (2) widespread faucets is 2x3
- Custom hole drilling is available
TROUGH72 Sink
TROUGH72 sink is our largest trough style sink shape for guildstone. At 64 1/2" wide, its the largest sink available to fit a countersink 72" or larger.
- 64 1/2" x 12 3/4" x 4 5/8"
- Standard Slot overflow in the front
- Single drain in the center - Use 05/06 vanity configurations
- Minimum countertop width is 72"
- Minimum countertop depth is 19 1/2" leaving 3" for deck mount faucets
- Multiple Faucet Placement - Please specify hole locations
- Faucet code for (2) single hole faucets is 2x1
- Faucet code for (2) widespread faucets is 2x3
- Custom hole drilling is available
Drain Cover
Add a drain cover to any of our guildstone sink shapes. Drain covers hide the drain and provide a cleaner look.
- 1/2" thick with 1/8" reveal around perimeter of sink
- Doesn't interfere with popup drains
- Removable for cleaning
- Reduces sink depth by approx 1"
Stone
With a rich history and traditional charm, our Carrara Marble will brings sophistication to any space. Our Carrara marble is hand polished and sealed for use as a countertop. It has a white to light gray background with grey veining. There are no two slabs of marble that have exactly the same pattern which makes our Carrara Marble a truly unique, one-of-a-kind selection.
1.2 Carrara Marble
The 1.2 edge profile is the thinnest profile for our stone countertops for a streamline and modern look.
2.0 Carrara Marble
As our most commonly ordered edge thickness for Stone, the 2.0 edge gives you a substantial profile that is equal parts stylish and tasteful.
4.0 Carrara Marble
The 4.0 edge profile is bold and striking as our most as our tallest standard edge for Stone countertops.
Carrara
With a rich history and traditional charm, our Carrara Marble will brings sophistication to any space. Our Carrara marble is hand polished and sealed for use as a countertop. It has a white to light gray background with grey veining. There are no two slabs of marble that have exactly the same pattern which makes our Carrara Marble a truly unique, one-of-a-kind selection.
ROXY Undermount Sink
- 17 1/4" x 13 1/8" - cutout is 16 5/8" x 12 5/8"
- Fully compatible with:
- 105 Kaelyn
- 200 Series
- 405 Avalon
- 410 Tempo
- 433 Turino
- 434 Touro
- 470 Verso Tall
- 490 Sydney
- 491 Melbourne
- 506/507 Zoe
- 522 Liam
- 524 Logan
- 526 Lucas
- 527 Piper
- 510 Sophia
- 605 Paxton
- 610 Winston
- 615 Alton
- 620 Avant
- 621 Avento
- Requires a 2.0 minimum edge:
- 106 Lylah
- 406 Riva
- 415 Angolo
- 420 Revo
- 430 Fresco
- 435 Brianna
- 436 Corrado
- 480 Verso Short
- 505 Josie
Installation Instructions
BELLE Undermount Sink
- 13" x 10" - cutout is 12 3/8" x 9 3/8"
- For Compact Depth 18"D vanities
- Fully compatible with:
- 105 Kaelyn
- 200 Series
- 405 Avalon
- 410 Tempo
- 433 Turino
- 434 Touro
- 470 Verso Tall
- 490 Sydney
- 491 Melbourne
- 506/507 Zoe
- 522 Liam
- 524 Logan
- 526 Lucas
- 527 Piper
- 510 Sophia
- 605 Paxton
- 610 Winston
- 615 Alton
- 620 Avant
- 621 Avento
- Requires a 2.0 minimum edge:
- 106 Lylah
- 406 Riva
- 415 Angolo
- 420 Revo
- 430 Fresco
- 435 Brianna
- 436 Corrado
- 480 Verso Short
- 505 Josie
Installation Instructions
LOTUS Undermount Sink
- 17 1-2" x 14 1/4"
- Not compatible with 400/600 series vanities with a functional drawer under the sink
- Bowl cut is 16 3/4" x 13 1/2" to be compatible with K2210
Fenix
Fenix is an amazing new nano-tech material that we use to make fully integrated custom countersinks.
Fenix Countersink
Fenix NTM is a super opaque nano-tech material that is comprised of nanoparticles and acrylic resins that have been hardened and cured through an Electron Beam Curing process. The end result is a soft and durable material that is perfect for countertops. Fenix has a unique property that allows for thermal self-healing in the event micro scratches occur.
This amazing material is resistant to finger prints, small scratches, abrasions, and heat. It is water repellent, anti-bacterial, and resistant to mold, making it safe for contact with food and extremely easy to clean. It has a low light reflective surface that gives it a matte look and a soft touch.
This countersink is in our mens room and features FSR-2 sink shape with a 2.0 edge thickness. Every countersink has a stainless steel drain pan under the drain cover that is included. The drain cover is completely removable for easy cleaning.
Learn more about Fenix NTM:
Black Fenix
The ultimate material selection for a matte, fingerprint resistant countersink. Water drains to the perimeter of the drain cover before finding its way to the stainless drain pan hidden underneath. This top includes an overflow.
Fenix 0.5 Edge
Thin is in! Fenix with our 0.5 edge thickness is a great choice for a clean, minimal look. While not available on all designs, the 0.5 edge is quickly becoming one of our most popular countersink selections.
Fenix 2.0 Edge
Our most popular countertop edge thickness, Fenix 2.0 has a 2" thick edge profile and is compatible with every design we offer.
Fenix 4.0 Edge
Fenix 4.0 is our tallest standard edge thickness for Fenix. Its a great solution for those looking for a heavy block-type countersink. It also works really well as a floating countersink when paired with our CARARM Carrier Arm option although you will see the overflow if you crouch down eye-level with the countertop.
FSR-1 Sink
FSR1 sink is our standard sink shape for Fenix. At 16" wide it fits well in small countertops while providing adequate counterspace.
- 16" x 13" x 4 3/4"
- Standard Slot overflow in the front
- Minimum countertop width is 21"
- Minimum countertop depth is 19.5" leaving 3" for deck mount faucets
FSR-2 Sink
FSR2 sink is our premium rectangle sink shape for Fenix countersinks. At 21" wide its large enough for most master bathroom applications.
- 21" x 13" x 4 3/4"
- Standard Slot overflow in the front
- Minimum countertop width is 26"
- Minimum countertop depth is 19.5" leaving 3" for deck mount faucets
FSR-3 Sink
FSR3 sink is our standard sink shape for 18" compact depth Fenix Countersink applications. At 10 1/4" deep it fits perfectly in an 18" deep countertop.
- 16" x 10 1/4" x 4 3/4"
- Designed for COM compact depth 18" countersinks
- Standard Slot overflow in the front
- Minimum countertop width is 21"
- Minimum countertop depth is 18 1/8" leaving 4" for deck mount faucets
- Minimum countertop depth is 15 7/8" for wall mount faucet applications
TROUGH48 sink
TROUGH48 sink is our smallest trough style sink shape for Fenix Countersinks. At 40" wide, it can be used in single or double faucet applications.
- 40" x 13" x 4 3/4"
- Standard Slot overflow in the front
- Single drain in the center - Use 05/06 vanity configurations
- Minimum countertop width is 48"
- Minimum countertop depth is 19 1/2" leaving 3" for deck mount faucets
- Multiple Faucet Placement - Please specify hole locations
- Faucet code for (2) single hole faucets is 2x1
- Faucet code for (2) widespread faucets is 2x3
- Custom hole drilling is available
TROUGH54 Sink
TROUGH54 sink is our most popular trough style sink shape for Fenix as it provides adequate counterspace on a 60" vanity. At 46 1/2" wide, it can be used in single or double faucet applications.
- 46" x 13" x 4 3/4"
- Standard Slot overflow in the front
- Single drain in the center - Use 05/06 vanity configurations
- Minimum countertop width is 54"
- Minimum countertop depth is 19 1/2" leaving 3" for deck mount faucets
- Multiple Faucet Placement - Please specify hole locations
- Faucet code for (2) single hole faucets is 2x1
- Faucet code for (2) widespread faucets is 2x3
- Custom hole drilling is available
